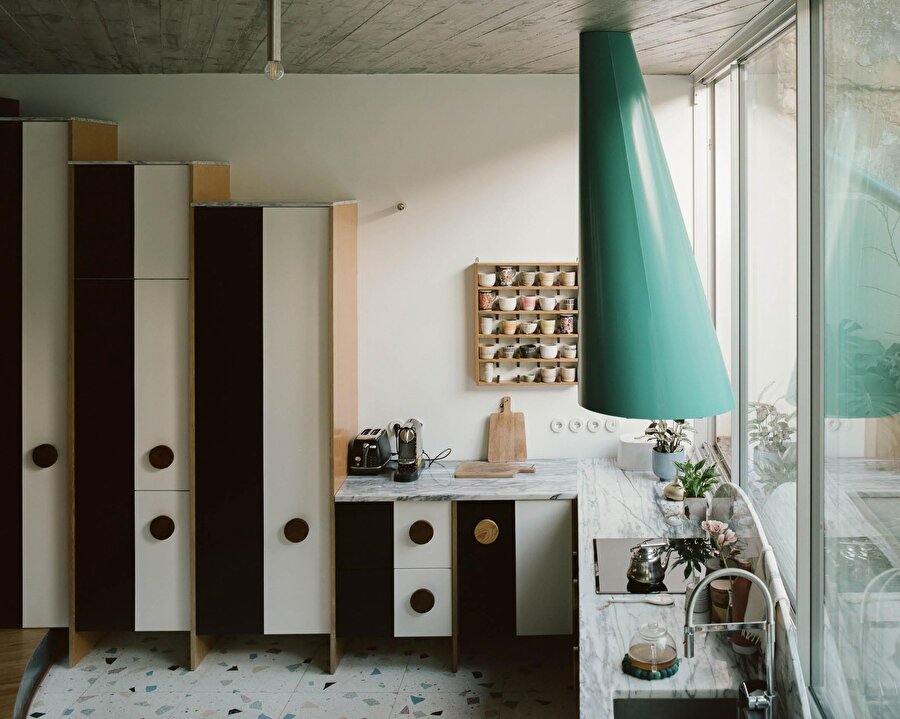Üç katlı Lizbon evi renk, doku ve cephe çeşitliliğiyle öne çıkıyor
20 AĞUSTOS 2025 , ÇARŞAMBA 16:00

Portekiz'in Lizbon kentinde FALA Atelier tarafından 2022'de tamamlanan konut, üç katlı kütlesiyle farklı geometrik düzenlemeleri bir araya getiriyor. Zemin katta bahçeye açılan ana yaşam alanı yer alırken, orta kat merkezi bir koridor ve spiral merdiven etrafında kurgulanıyor. Mekanlarda eğimli tavanlar, kavisli ve kademeli duvarlar ile epizodik çift yükseklikler öne çıkıyor.
İç mekanda beyaz ve koyu mavi çizgiler, noktalı ahşap zemin ve yeşil dairesel kapı açıklıkları ortak görsel unsurlar olarak tekrarlanıyor. Sokak cephesi düzenli ve mermer kornişlerle tanımlanırken, arka cephe cam yüzey, mavi sütun ve mermer öğelerle daha serbest bir dil oluşturuyor. Bahçedeki yansıtıcı elemanlar, arka cephenin parçalı algısını çoğaltarak mekânsal deneyimi çeşitlendiriyor.
—
Completed in 2022 by FALA Atelier in Lisbon, Portugal, this residential building combines different geometric arrangements in a three-storey mass. The ground floor features the main living area opening onto the garden, while the middle floor is centred around a central corridor and spiral staircase. The spaces are characterised by sloped ceilings, curved and stepped walls, and episodic double heights.
Inside, white and dark blue lines, dotted wooden floors, and green circular door openings repeat as common visual elements. The street façade is defined by a regular layout and marble cornices, while the rear façade creates a more free-flowing language with glass surfaces, blue columns, and marble elements. Reflective elements in the garden amplify the fragmented perception of the rear façade, enriching the spatial experience.
Photos: Francisco Ascensão, Giulietta Margot


