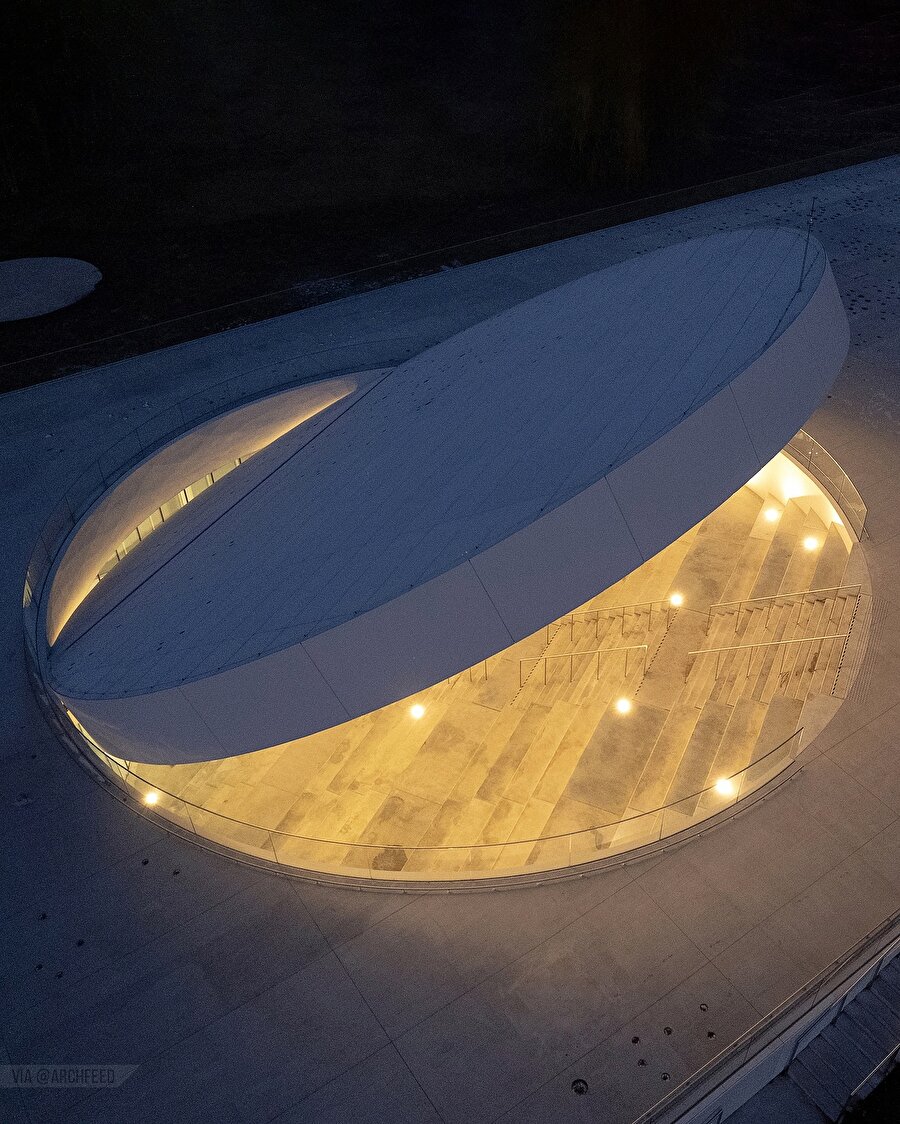Litvanya'da yer alan dikkat çekici müze: Science Island Museum
25 NİSAN 2025 , CUMA 16:00

Litvanya, Kaunas'ta Nemunas Adası üzerine konumlanan Science Island Museum (Mokslo Sala), adanın topoğrafyasını izleyen bir yerleşim stratejisiyle tasarlanıyor. SMAR Architecture Studio @smar.studio tarafından geliştirilen proje, yapıyı peyzajla bütünleştirerek, kent ve doğa arasında geçirgen bir sınır oluşturmayı hedefliyor.
Çatının halka açık sahne ve dinlenme alanlarına dönüşen dairesel açıklıkları, müzenin parkla kurduğu fiziksel ve görsel ilişkileri pekiştiriyor. Yapı iki temel bileşen üzerinden kurgulanıyor: “Evin Önü" ve “Evin Arkası". Ofisler ve laboratuvarların park manzarasına açıldığı, gün ışığıyla beslenen bu arka bölüm, kamuya açık binalarda genellikle geri planda kalan işlevlere nitelikli mekânsal çözümler sunuyor.
Müze tasarımı, iklimsel verilerle kurduğu sürekli etkileşim sayesinde kullanıcıyı ışık, hava ve mevsimsel değişikliklerle karşı karşıya bırakıyor. Bu bağlamda sergileme pratiklerinin ötesine geçen bir mekânsal deneyim öneriliyor.
Yapının üst örtüsü, doğal bitki örtüsüne ev sahipliği yapan, yansıtıcı nitelikte eğimli bir disk olarak biçimleniyor. Gündüz güneş ışığını iç mekâna yansıtan bu yüzey, gece yapay ışığı dışarıya taşıyarak kentsel silüet içinde tanımlı bir simgeye dönüşüyor.
📷 © L. Mykolaitis
__
Located on Nemunas Island in Kaunas, Lithuania, Science Island Museum (Mokslo Sala) is designed with a layout strategy that follows the topography of the island. Developed by SMAR Architecture Studio @smar.studio, the project aims to create a permeable border between the city and nature by integrating the building with the landscape.
The circular openings of the roof, which transform into public stage and recreation areas, reinforce the physical and visual relations of the museum with the park. The building is organised in two main components: 'Front of the House' and 'Back of the House'. This back section, where offices and laboratories open up to the park view and are fed with daylight, offers qualified spatial solutions to functions that are usually in the background in public buildings.
The museum design confronts the user with light, weather and seasonal changes through its constant interaction with climatic data. In this context, a spatial experience that goes beyond exhibition practices is proposed.
The upper cover of the building is shaped as a reflective sloping disc that hosts natural vegetation. During the day, this surface reflects sunlight into the interior space, while at night it carries artificial light outside and becomes a defined landmark in the urban skyline.


