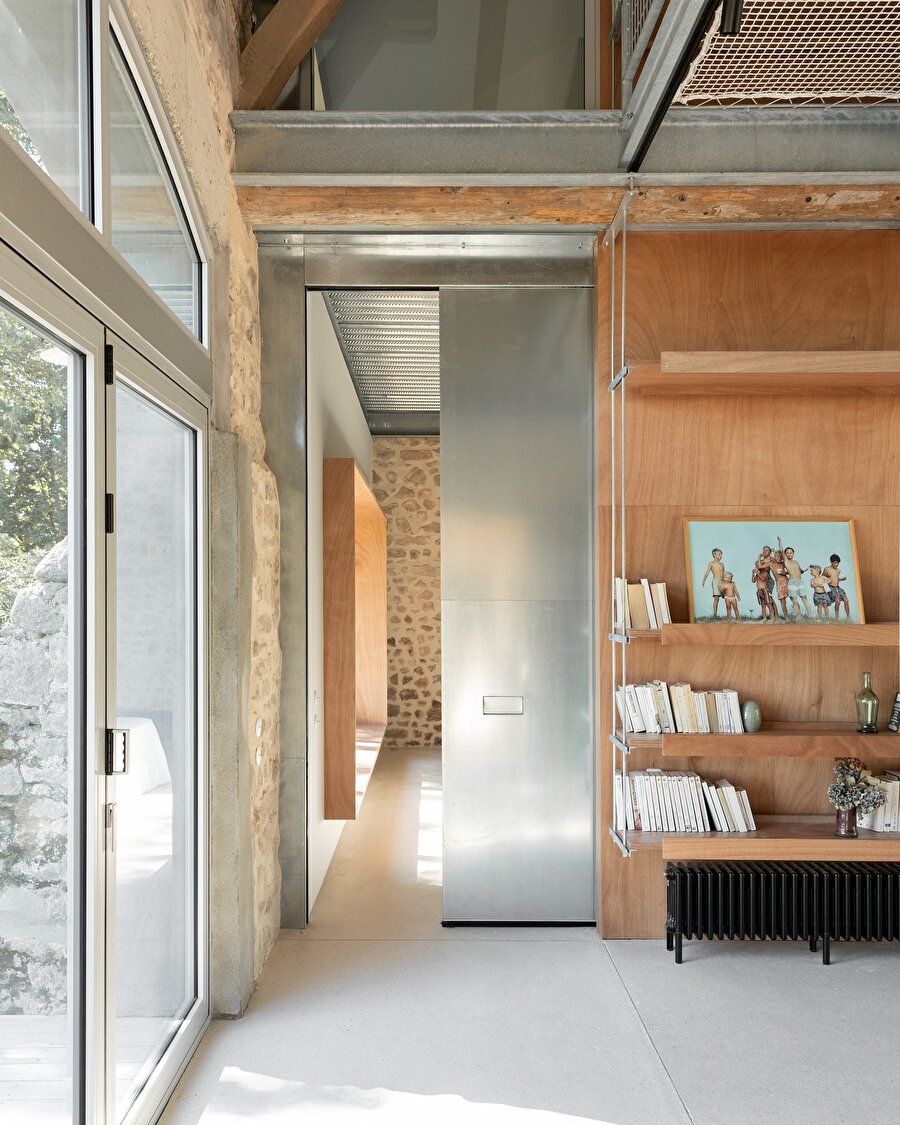Eski çiftlik evinden dönüşüm: Maison Morvan
14 OCAK 2025 , SALI 15:00

Maison Morvan projesi, Fransa Morvan bölgesinde bulunan ve yirmi yıl önce kısmen yenilenen eski bir çiftlik evinde gerçekleştiriliyor. Minuit Architects tarafından 2023 yılında yenilenen konut projesi, Saône-et-Loire'da konumlanıyor.
Yenilenme, hem eski binanın özgünlüğünü korurken hem de ilk çağdaş müdahaleyle tutarlı olacak şekilde mevcut binanın ikinci bir bölümünün restore edilmesinden oluşuyor.
Yeni bir zemin oluşturularak başlanan projede yapıda, kompozit ve galvanize çelik malzeme kullanılıyor. İç mekanda armatürler, sürgülü kapılar, korkuluklar, asma raflar entegre bir şekilde çalışıyor.
İç mekan iki ana hacme bölünüyor: birincisi yatak odaları ve banyoları kapsıyor; ikincisi, eski binanın orataya çıktığı bir yaşam alanı sunuyor.
__
The Maison Morvan project is realised in a former farmhouse in the Morvan region, which was partially renovated twenty years ago. Realised by Minuit Architects in 2023, the residence is located in Saône-et-Loire, France.
The renovation consists of restoring a second part of the existing building, consistent with the first contemporary intervention, while preserving the originality of the old building.
The project starts with the creation of a new floor and uses composite and galvanised steel for the structure. In the interior, luminaires, sliding doors, railings, hanging shelves work in an integrated way.
The interior is divided into two main volumes: the first contains the bedrooms and bathrooms; the second offers a living space where the old building is exposed.
Photo: @bcdfstudio @minuit.archi


