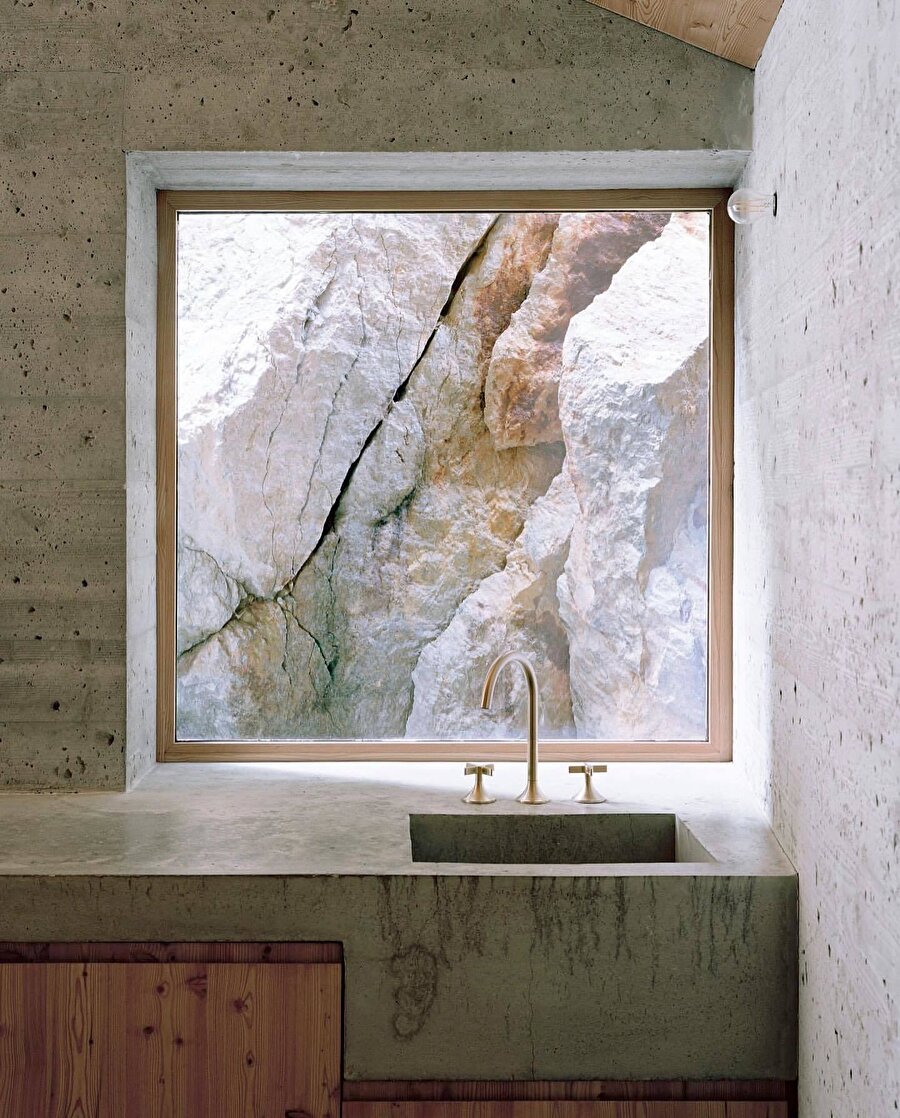Doğaya açılan bir yapı: House in “La Place”
12 TEMMUZ 2025 , CUMARTESİ 10:00

Deschenaux Follonier tarafından 2019 yılında tasarlanan ve 190 m²'lik bir alanı kaplayan bu konut, İsviçre'nin Ayent köyünde yer alıyor. Yapı, çevredeki geleneksel ahırlardan izler taşıyan bir malzeme diliyle kırsal bağlama referans veriyor. Beton ve ahşap strüktürün birlikte kullanımı, taban, ana gövde ve çatının ayrışmasını sağlayarak yapının katmanlı yapısını vurguluyor.
Orta noktada taşıyıcısız şekilde uzanan çatı, yapıya strüktürel bir hafiflik kazandırıyor. Yarım kat düzeni, eğimli araziyle uyumlu bir iç mekân kurgusu sunarken farklı hacimler arasında akışkan bir ilişki kuruyor. Konut, doğal çayır dokusuyla doğrudan temas hâlinde konumlanarak, köy manzarasıyla görsel bir süreklilik sağlıyor.
__
Designed by Deschenaux Follonier in 2019, this 190 m² residence is located in the village of Ayent, Switzerland. The structure references its rural setting through a material language that echoes the traditional barns in the surrounding area. The combination of concrete and wood structures separates the base, main body, and roof, emphasising the building's layered structure.
The roof, which extends without supports at the central point, gives the structure a sense of structural lightness. The half-storey layout offers an interior design that harmonises with the sloping terrain while creating a fluid relationship between different volumes. The residence is positioned in direct contact with the natural meadow landscape, ensuring visual continuity with the village scenery.
Photos Rasmus Norlander


