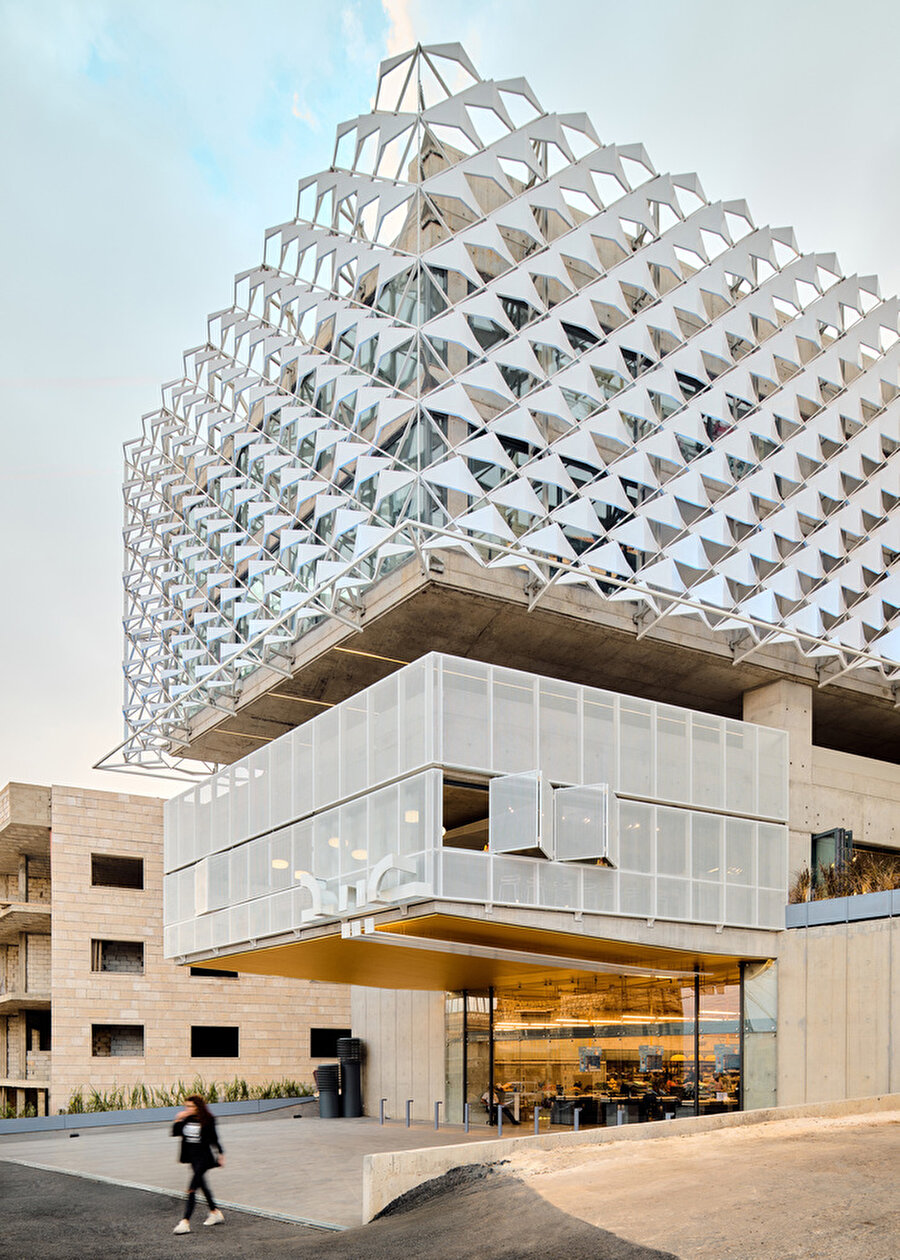Beyrut'ta cephesiyle dikkat çeken yapı: Obeid Perakende Kompleksi
11 AĞUSTOS 2025 , PAZARTESİ 16:00

Beyrut, Lübnan'da nunc Architecture and Design tarafından 2024 yılında tamamlanan Obeid Perakende Kompleksi, 4.000 m²'lik programıyla bölgenin ticari ve sosyal işlevlerini bir araya getiriyor. Proje; üç katlı süpermarket, yemek alanı, ofis katları, perakende birimleri ve açık otoparkı, sınırlı arsa koşullarında dikey kurguyla çözümlüyor. Dar cadde cephesine karşı geliştirilen konsollu üst kütle, yapının siluet etkisini artırırken girişte korunaklı yarı açık bir alan oluşturuyor. @nunc.architecture
Cephe tasarımında, algoritmik yaklaşımla üretilmiş geometrik beyaz alüminyum paneller, farklı geçirgenlik oranlarıyla mahremiyet, gölgeleme ve doğal havalandırma sağlıyor. Açıkta bırakılan beton yüzeyler ve görünen mekanik sistemler, metal kaplamalarla birlikte malzeme çeşitliliğini ve işlevsel düzeni vurguluyor. Çift cidarlı cephe sistemi, yalıtım, güneş kontrolü ve pasif iklimlendirme stratejileriyle enerji verimliliğini destekliyor.
__
The Obeid Retail Complex, completed in 2024 by nunc Architecture and Design in Beirut, Lebanon, brings together the commercial and social functions of the region with a programme of 4,000 m². The project solves the limited site conditions with a vertical layout, comprising a three-storey supermarket, a food court, office floors, retail units and an open car park. The cantilevered upper mass developed against the narrow street façade enhances the silhouette effect of the building while creating a sheltered semi-open area at the entrance.
In the façade design, geometric white aluminium panels produced with an algorithmic approach provide privacy, shading and natural ventilation with different permeability rates. Exposed concrete surfaces and visible mechanical systems, combined with metal cladding, emphasise material diversity and functional order. The double-skin façade system supports energy efficiency through insulation, solar control and passive climate control strategies.


